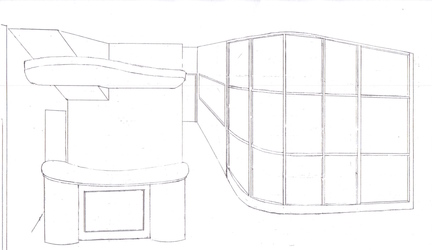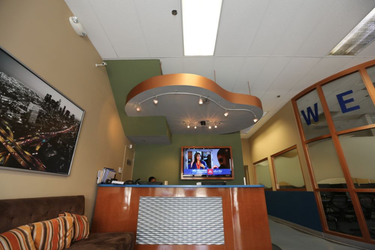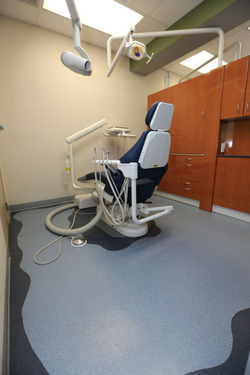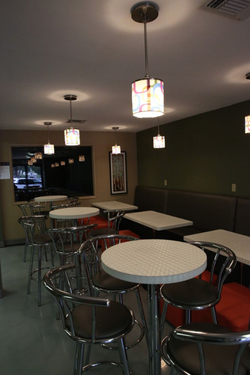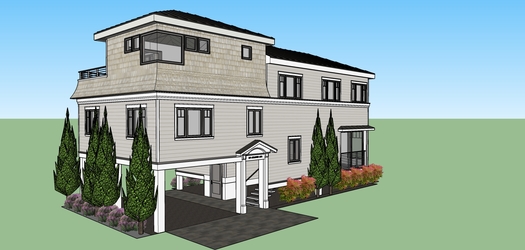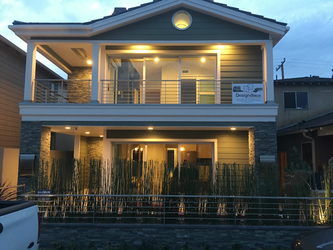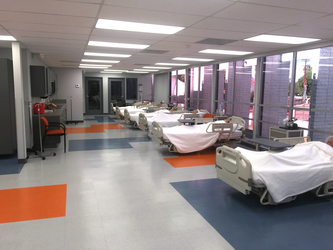Pomona Campus
Planning/Concept |
I began this project in an empty shell of a building. This is my initial pencil drawing in which we established a feel for the campus. |
Finished Project |
Our finished project included medical & dental labs, eating/lounge areas as well as classrooms and offices. The photo to the left is the final Lobby. |
More Photos
|
Medical Lab |
Sun Deck |
|
Dental Lab |
Break Room |

