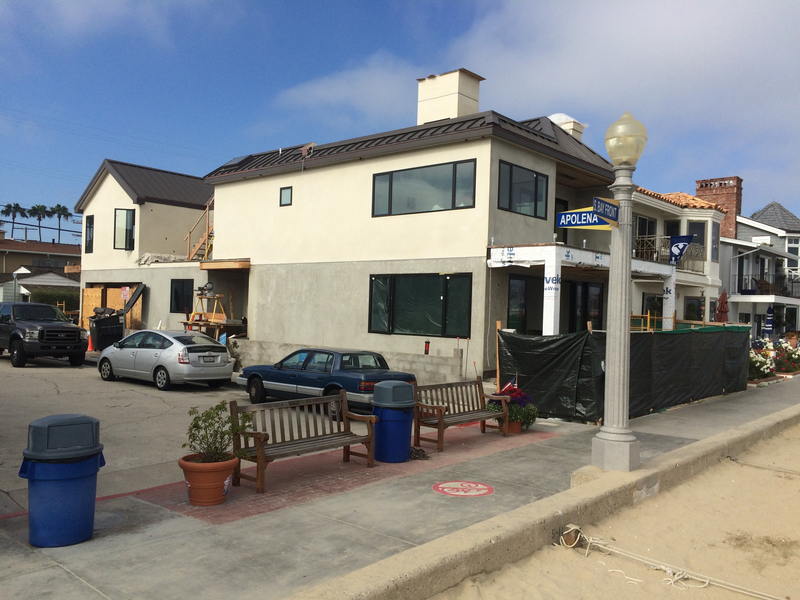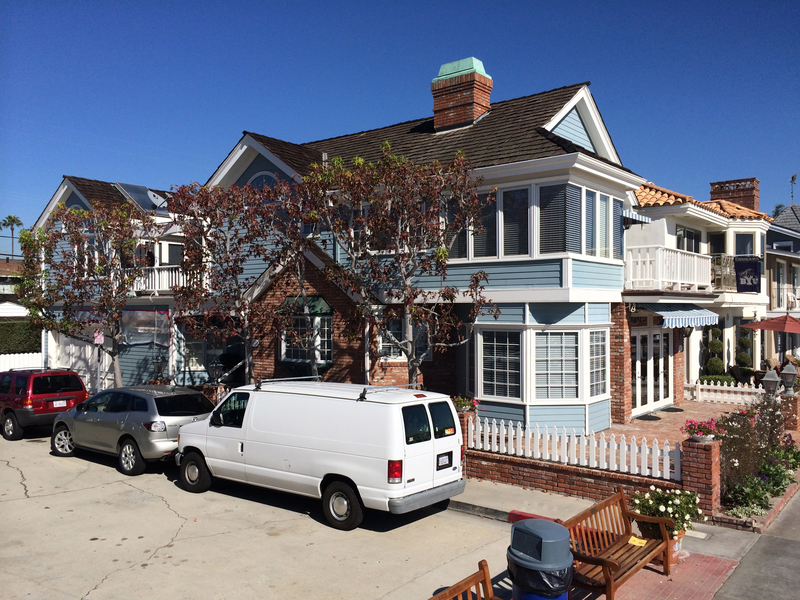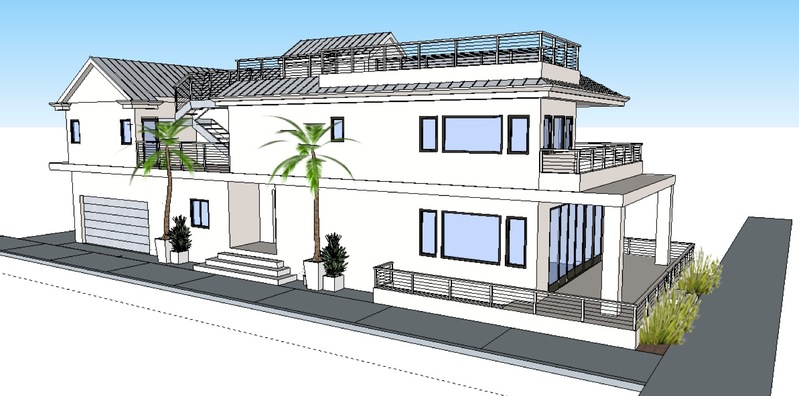South Bay Front
Before |
This 70s era house was in bad need of an update in both appearance and functionality when my clients purchased it in 2014. We had a couple of walk throughs and discussions about the direction that we wanted to take and decided (after much pontification) that we would go for an urban feel with a more indoor/outdoor friendly layout. |
Planning/Concept |
This is the concept model that I developed in answer. We removed all of the siding and replaced with smooth finish stucco, squared off the front, adding awenings for the first and second floor patios, and placed a folding door unit across the entire front of the first floor. I also rcofigured the roof to provide a large observation/tanning/party deck that overlooks the expanse of Newport Beach harbor & beaches. The cable railings and standing seam roofing give us that sleek urban feel that we were looking for (as well as being super practical). |
Progress |
This is a pic of the work in progress, the contractor has a ways to go, I'll keep posting as they near completion. |







