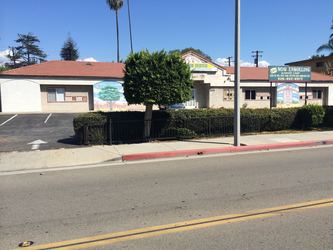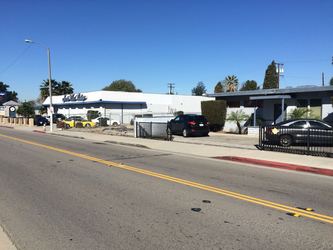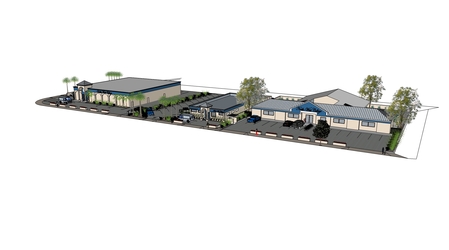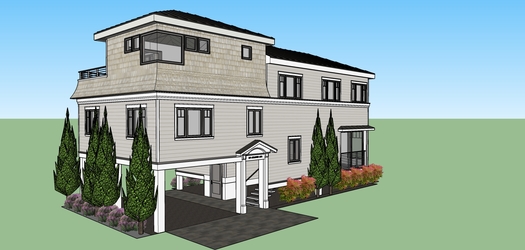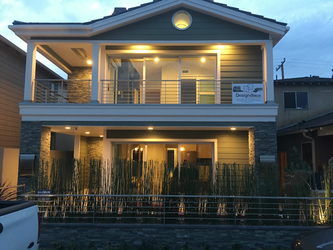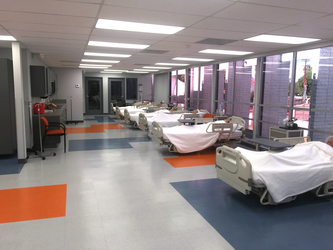West Covina Campus
Before |
During the growth of the campus that began in the late 60s the properties along this city block were slowly acquired. Now that the contiguous block is incorporated into the campus we have put together a plan to give it an architectural upgrade. |
|
The photos to the left are that of the existing buildings along W Garvey Avenue N in West Covina. |
|
Planning/Concept |
This is the concept drawing for the beautification of the campus/city block. We have developed a look/theme that will make all of the buildings cohesively come together as one campus. |
Progress |
We have begun the rejuvenation process on the building farthest to the east. The first portion included reconfiguring the windows, squaring off the arches, and streamlining the gable roof line at the entry, as well as texture and color change of the stucco siding. The next phase of this 3 year project will include standing seam roofing and planters across the street front (see concept). More photos coming soon! |
Over the past few years we have been working on upgrading the aging campus of North-West College in West Covina. The image above is my concept drawing of the incorporation of four properties into one campus. This project will consume almost a city block and include educational facilities for LVN, medical assistant and billing, surgical assistant, dental assistant, and pharmacy assistant. We will construct actual functioning labs and operating rooms along with lecture rooms, offices, snack bar, and common areas, all meticulously detailed to create a superior learning environment.

